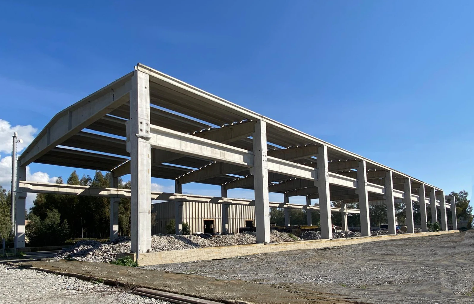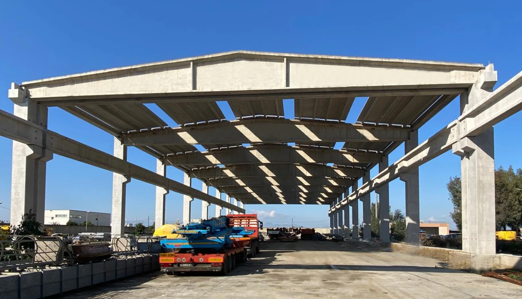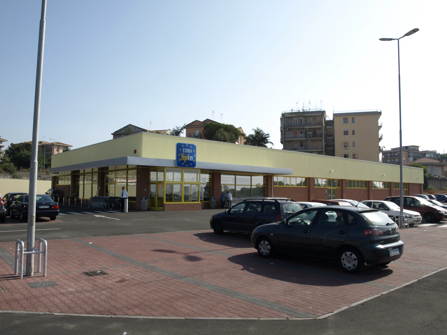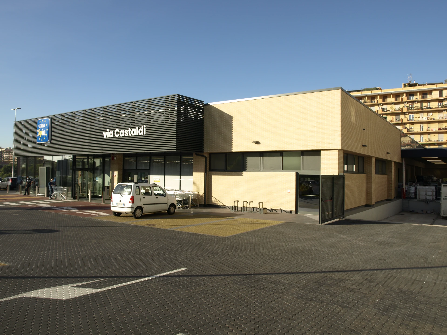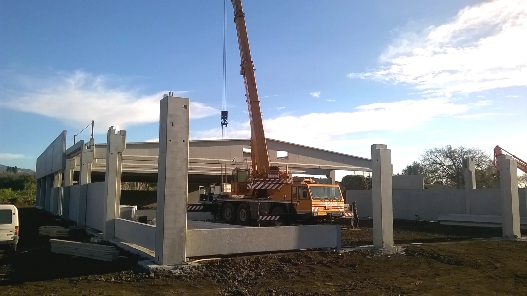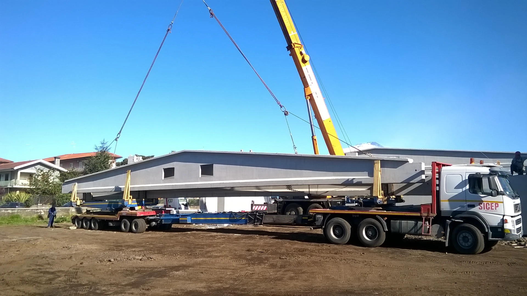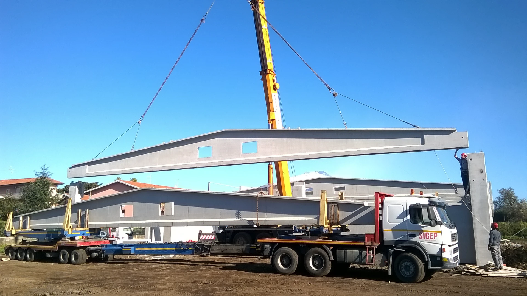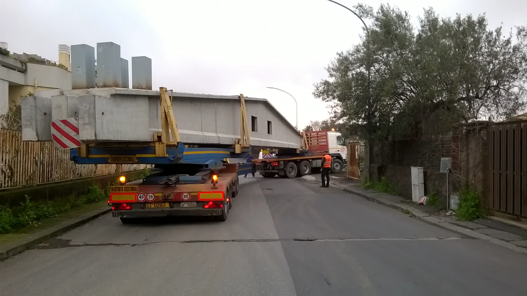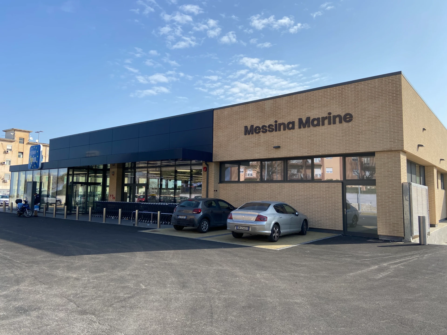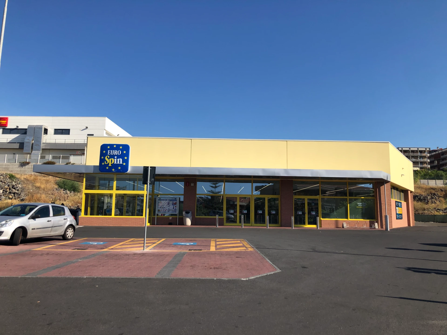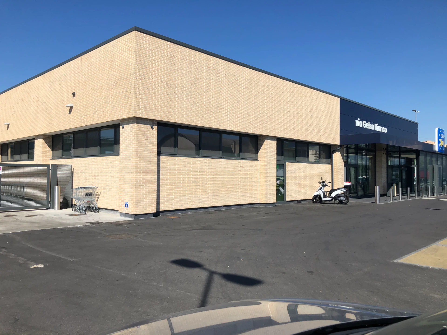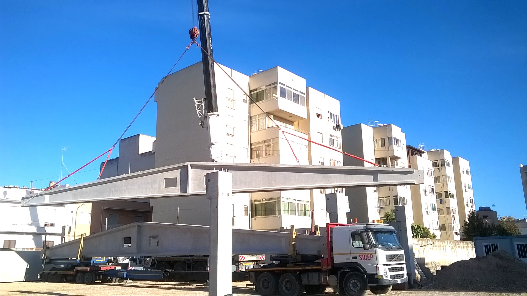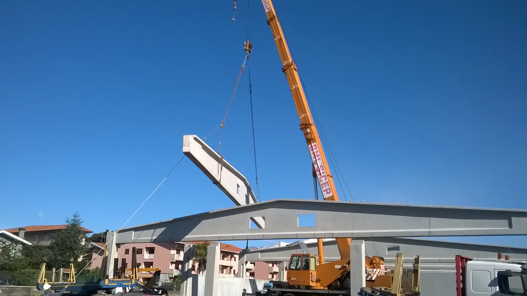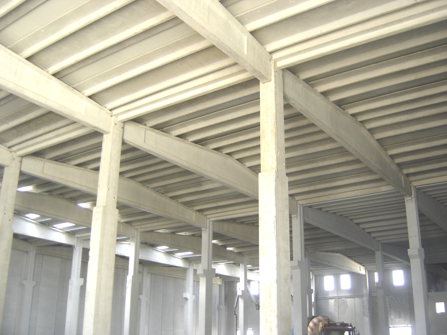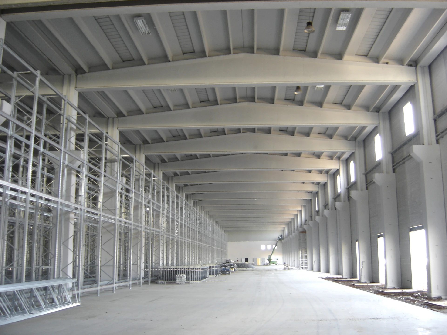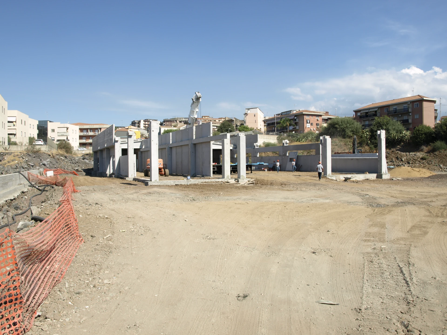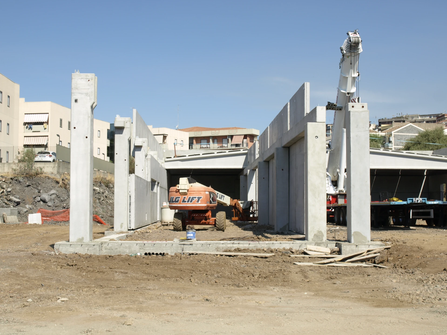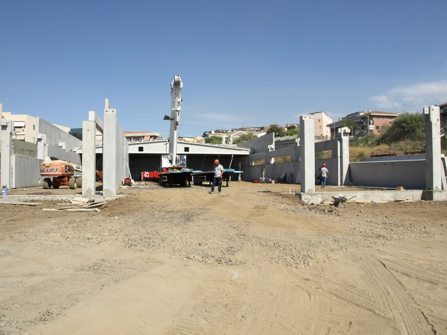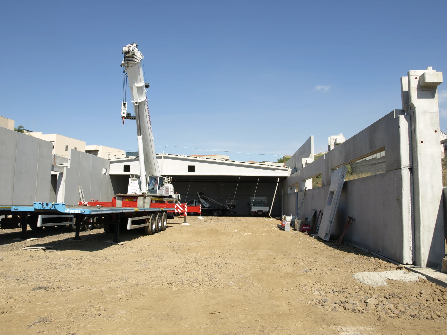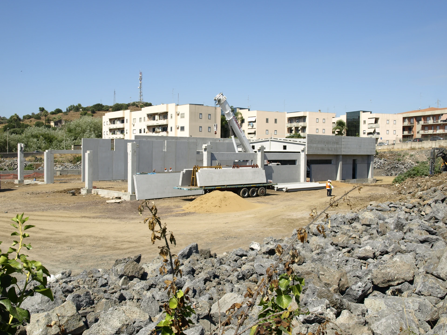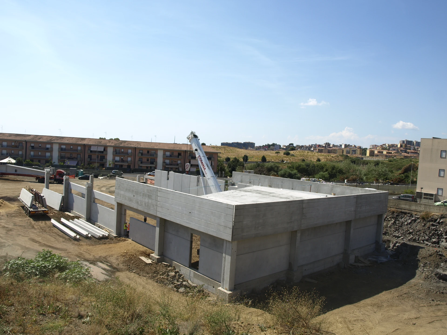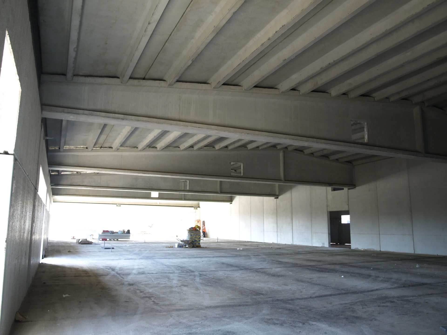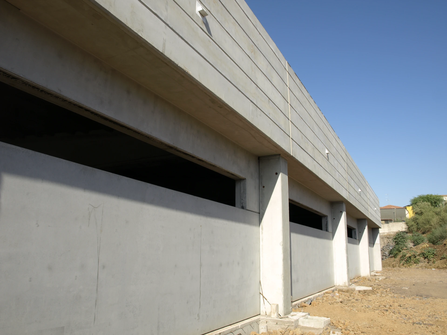Double Slope
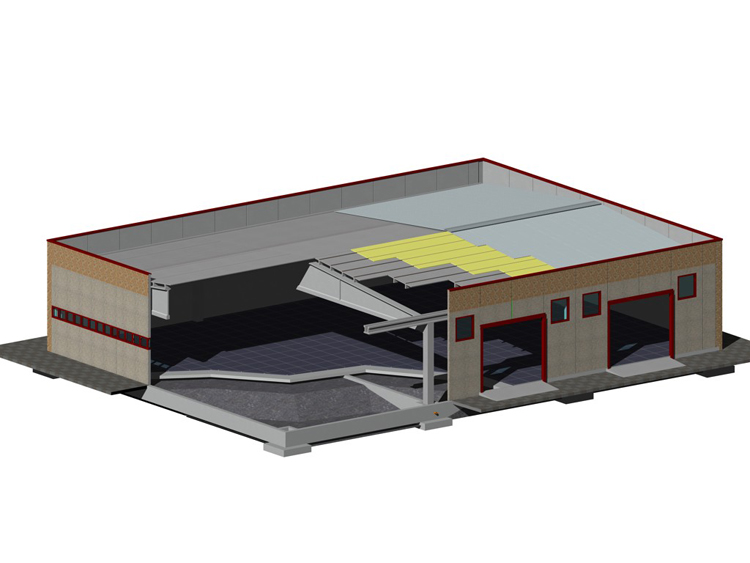
The Double Slope Construction System is the classic system used for the construction of wide-mesh industrial buildings ( 10.00-12.50 m x 15.00-30.00 m).
The Sicep Double Slope System combines flexibility and optimisation of the static performance of the beams.
It takes advantage of the pitch grade of the double-slope beam in pre-compressed reinforced concrete to channel rainwater into the gutter elements (also prefabricated in precast reinforced concrete) and from these to the ground by means of downpipes internal or external to the columns.
The roof consists of TT tiles placed side by side with overlapping the layer that can be made with different types of panels depending on the chosen solution:
• Insulating panels, in pre-painted sheet metal placed on wooden slats;
• Pre-painted aluminium/steel sheets placed on wooden slats, including insulation formed by a mineral wool mat of different thickness depending on the degree of insulation in accordance with the indications of the Ministerial Decree of 26-06-2015 and subsequent amendments.
With this system it is possible to create structures with a large span (up to 36 m) and between columns up to 12 m.
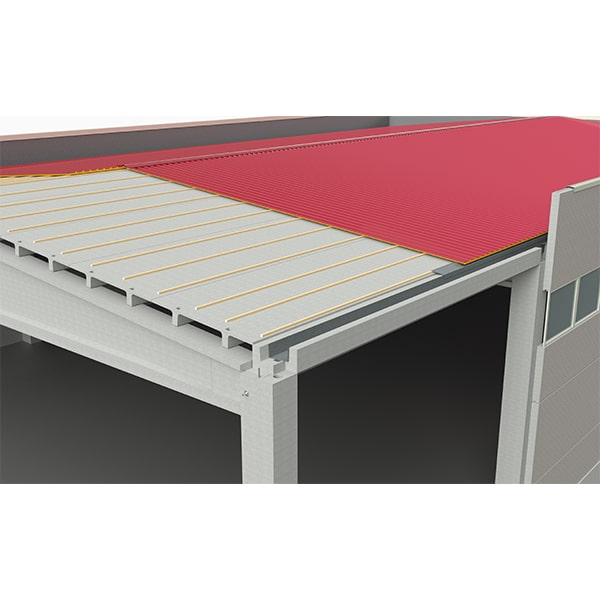
DETAIL OF DOUBLE SLOPE ROOFING
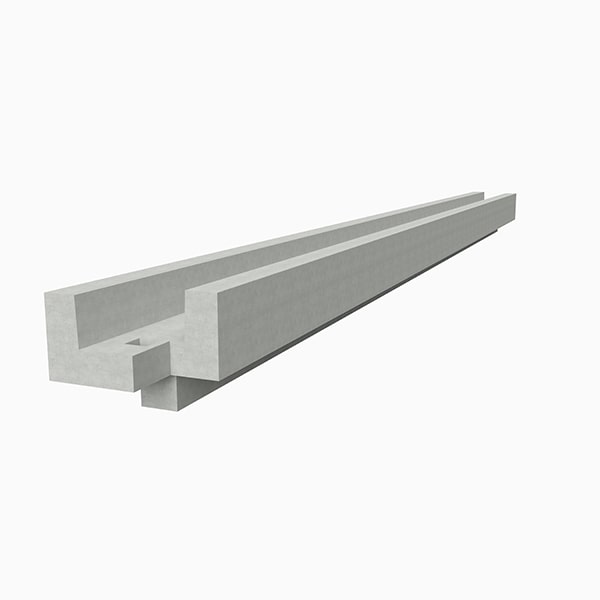
EAVES BEAM
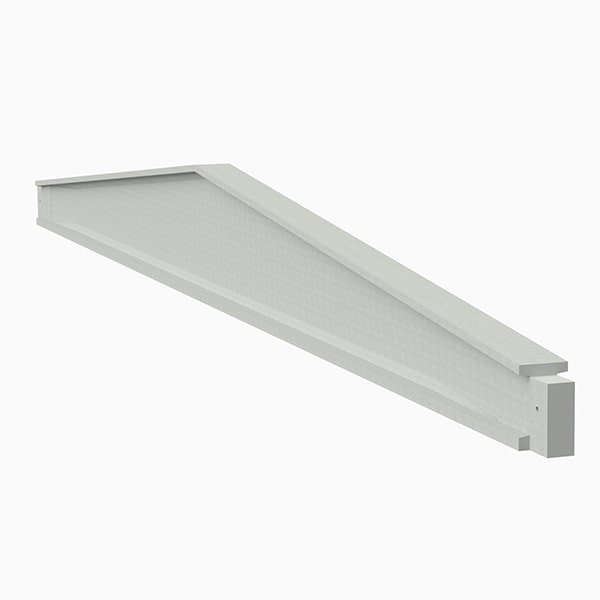
DOUBLE SLOPE BEAM
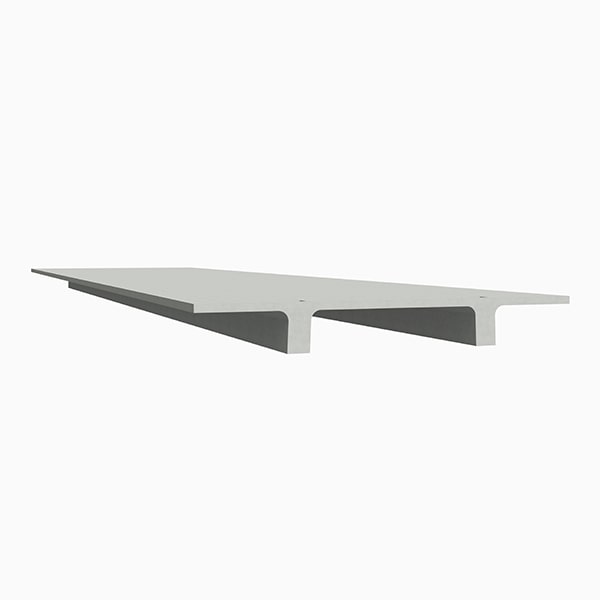
TT TILE
Passing on the extrados of the roof, it can be graduated so as to obtain a value of the overall transmittance of the roof increasing and/or complying with the indications of the Ministerial Decree of 26-06-2015 and subsequent amendments.
It is made with thermo-insulated sheets, or simply in aluzinc or aluminium and interposed insulation according to needs.
It is made with thermo-insulated sheets, or simply in aluzinc or aluminium and interposed insulation according to needs.


