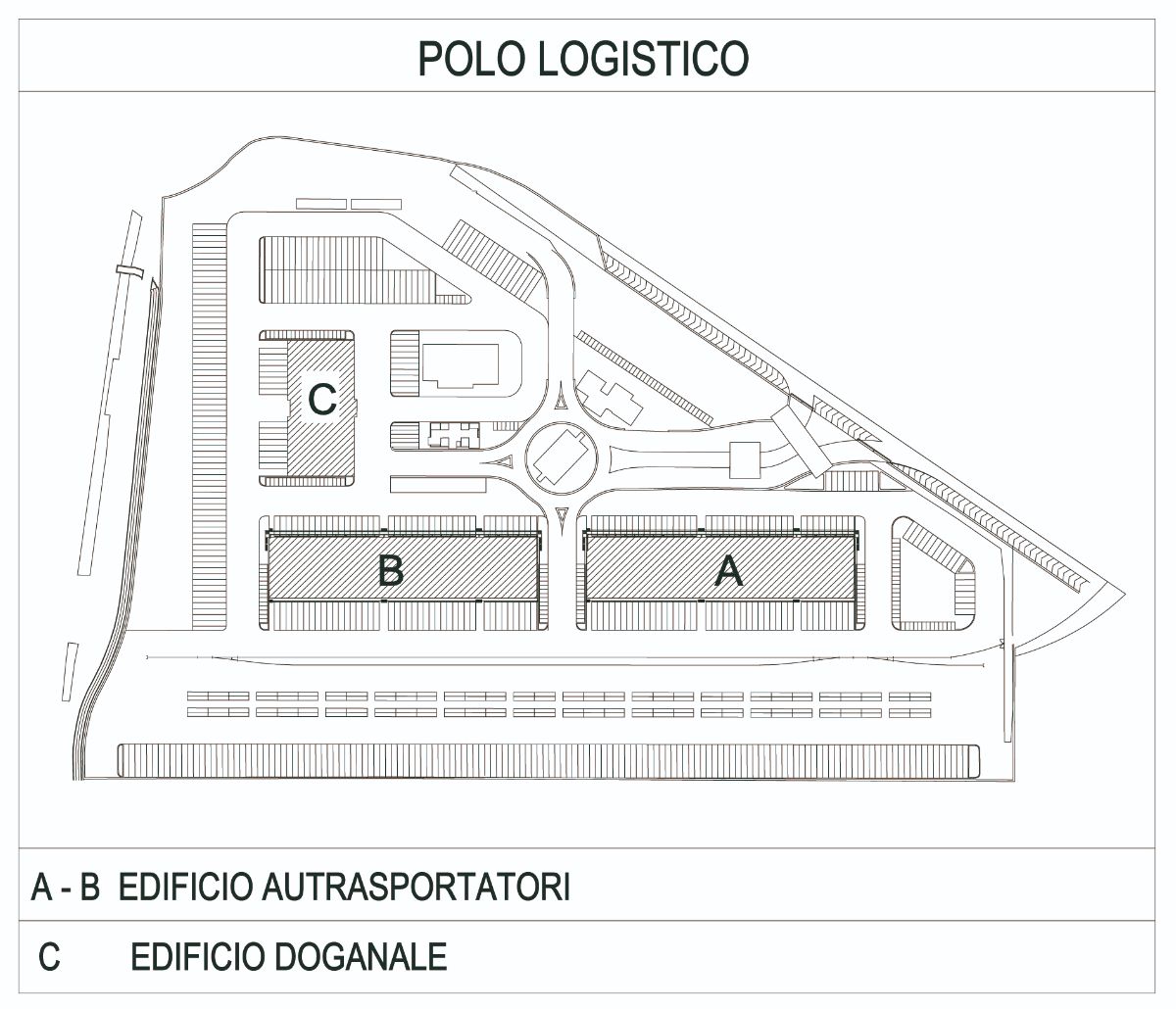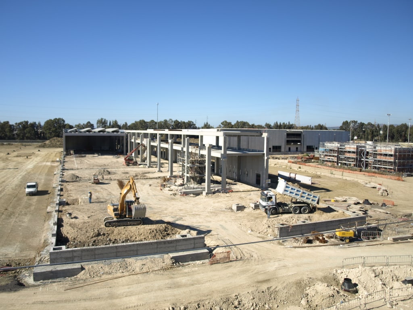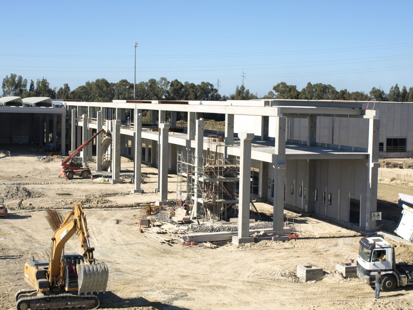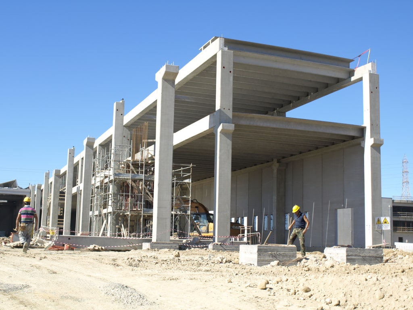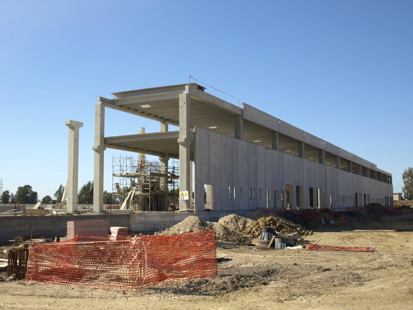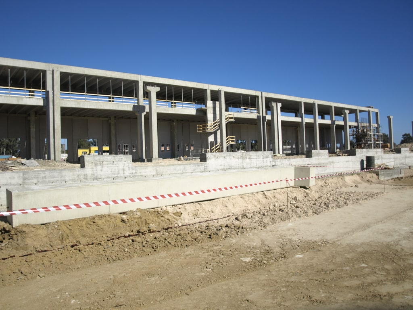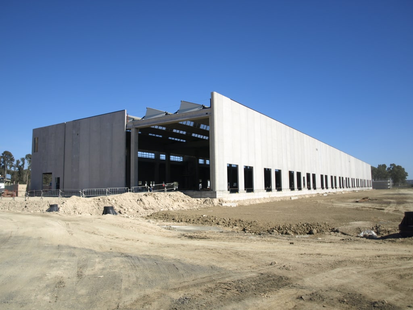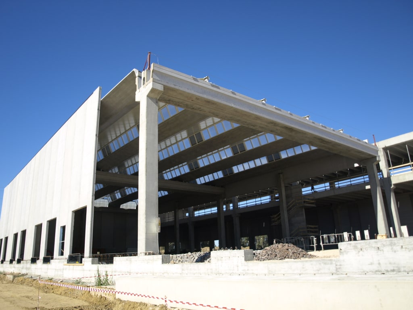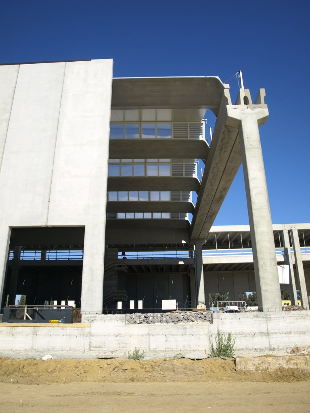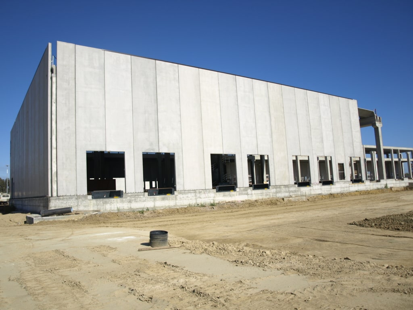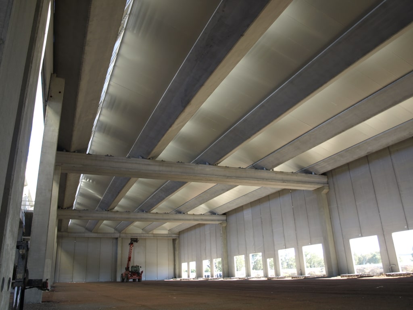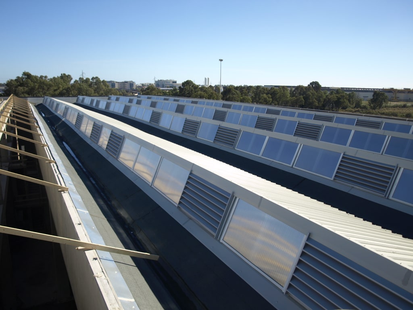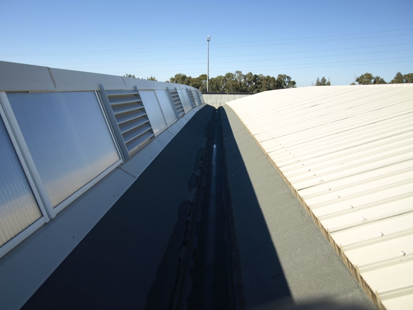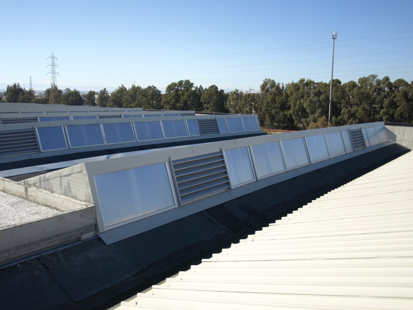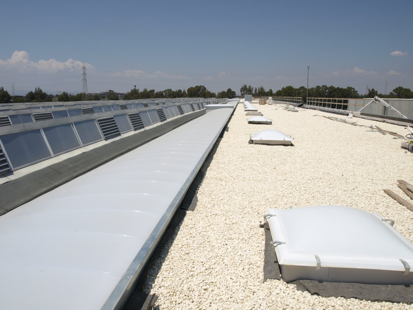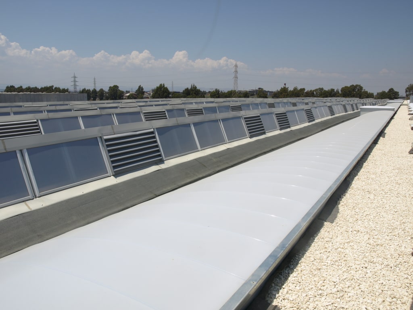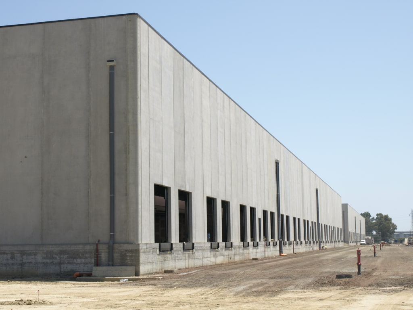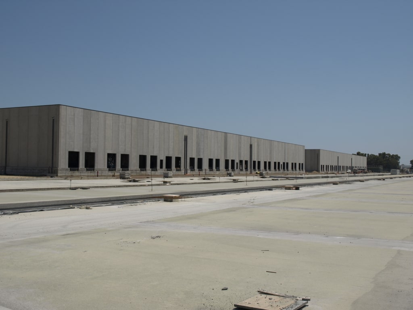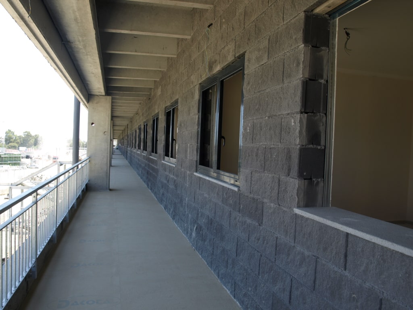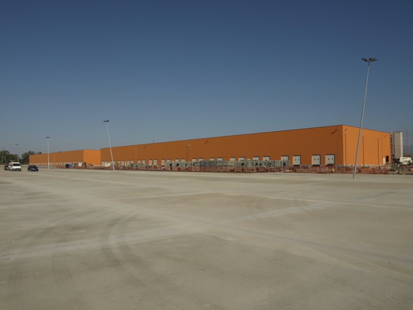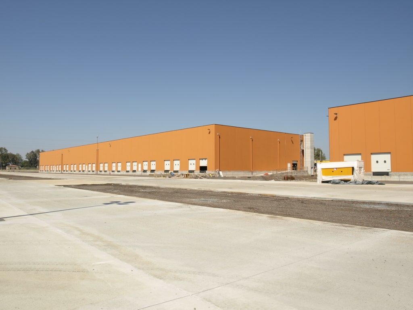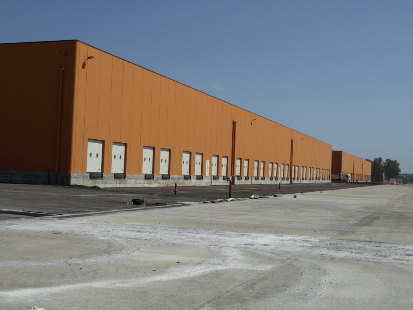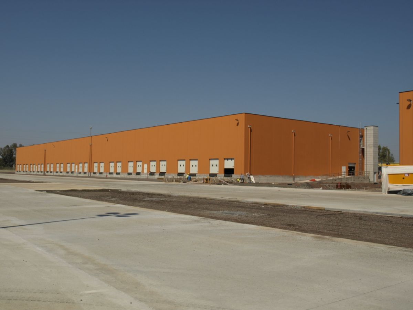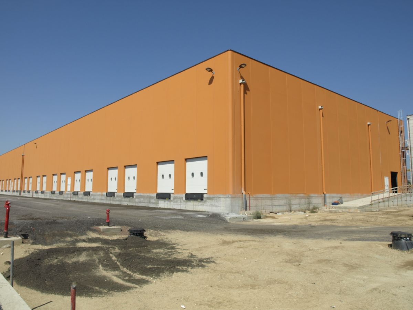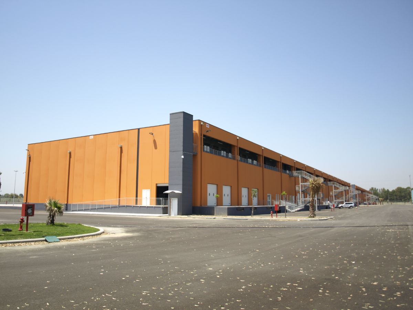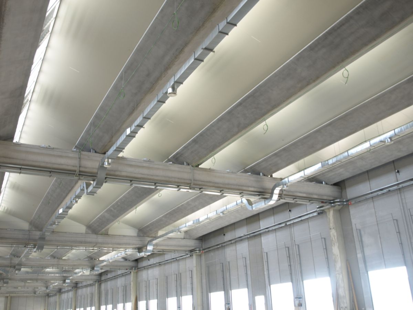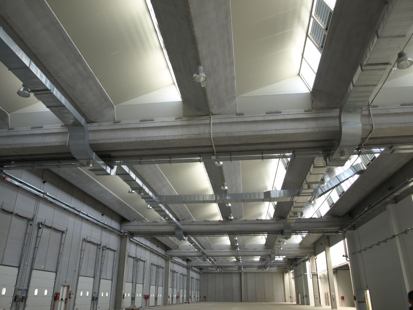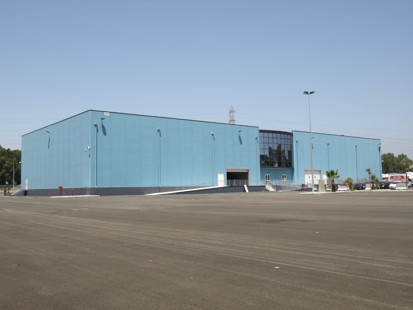Sicilian Interport Company

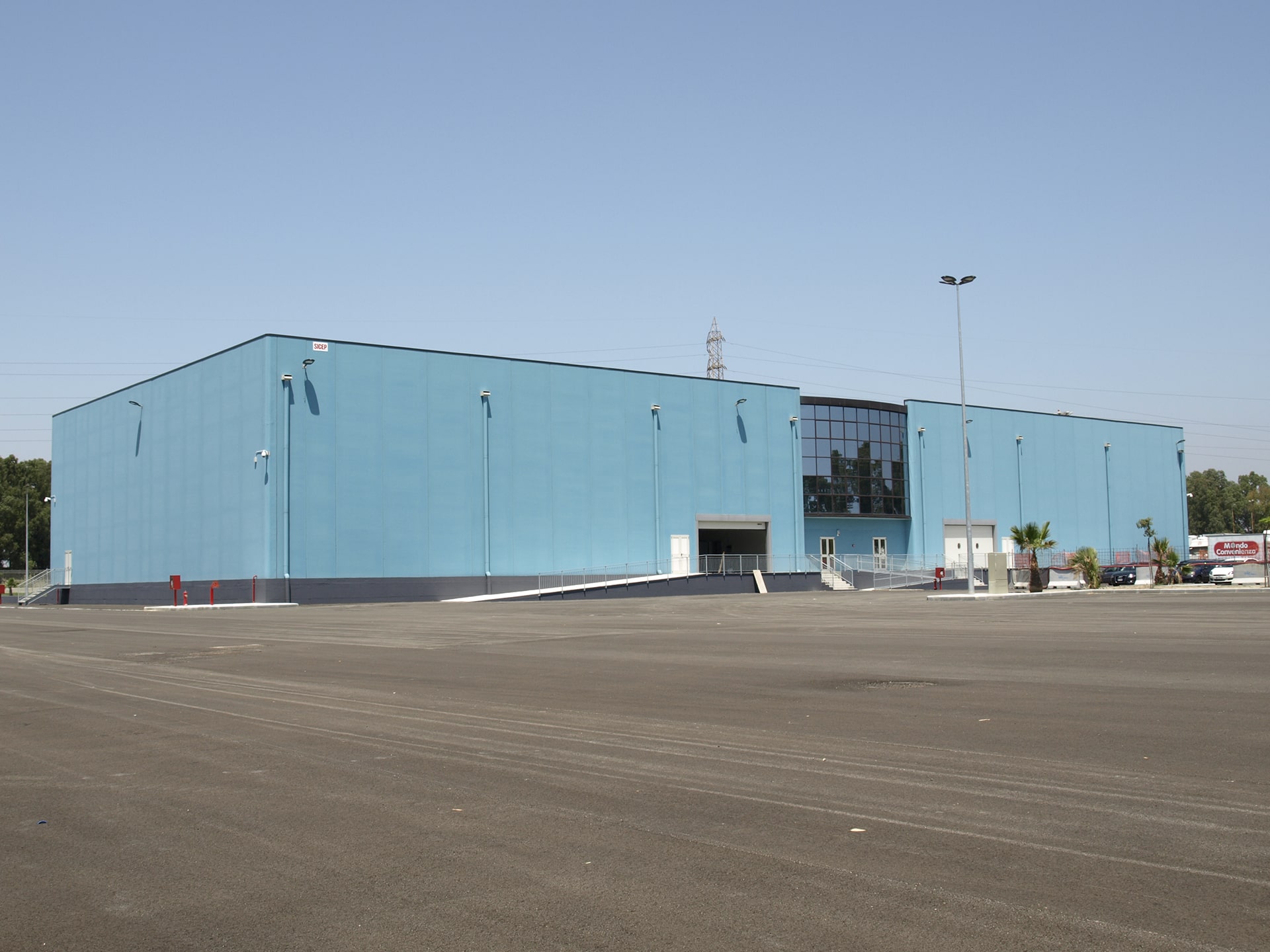
Tecnis spa, an Italian company operating in the field of construction, commissioned Sicep to build the logistics hub of the Interporto (Intermodal and logistics centre) of Catania. This consists of a 3,000 square metre customs warehouse and two 15,000 square metre haulage warehouses.
The Ondal 70 construction system with its characteristics of structural efficiency, high fire resistance and considerable aesthetic value was chosen as the optimal construction system to achieve project objectives.
The two buildings for hauliers (A-B) are formed by a single large span, intended for the storage of goods, illuminated by large shed windows and an office area on the first floor, made with slabs formed by TT50 roofing elements. Overall, the buildings have a compact appearance, the only perimeter openings are actually given by a large balcony that connects the various rooms for the entire length of the building on the north side and by a large number of loading bays set up to meet the storage needs of large quantities of goods.
The customs building (C), once again made with the Ondal system, also consists of a large warehouse area illuminated by shed windows placed on the roof and an office area made with TT50 roofing elements that extends over two floors and is illuminated by a large full-height window.
